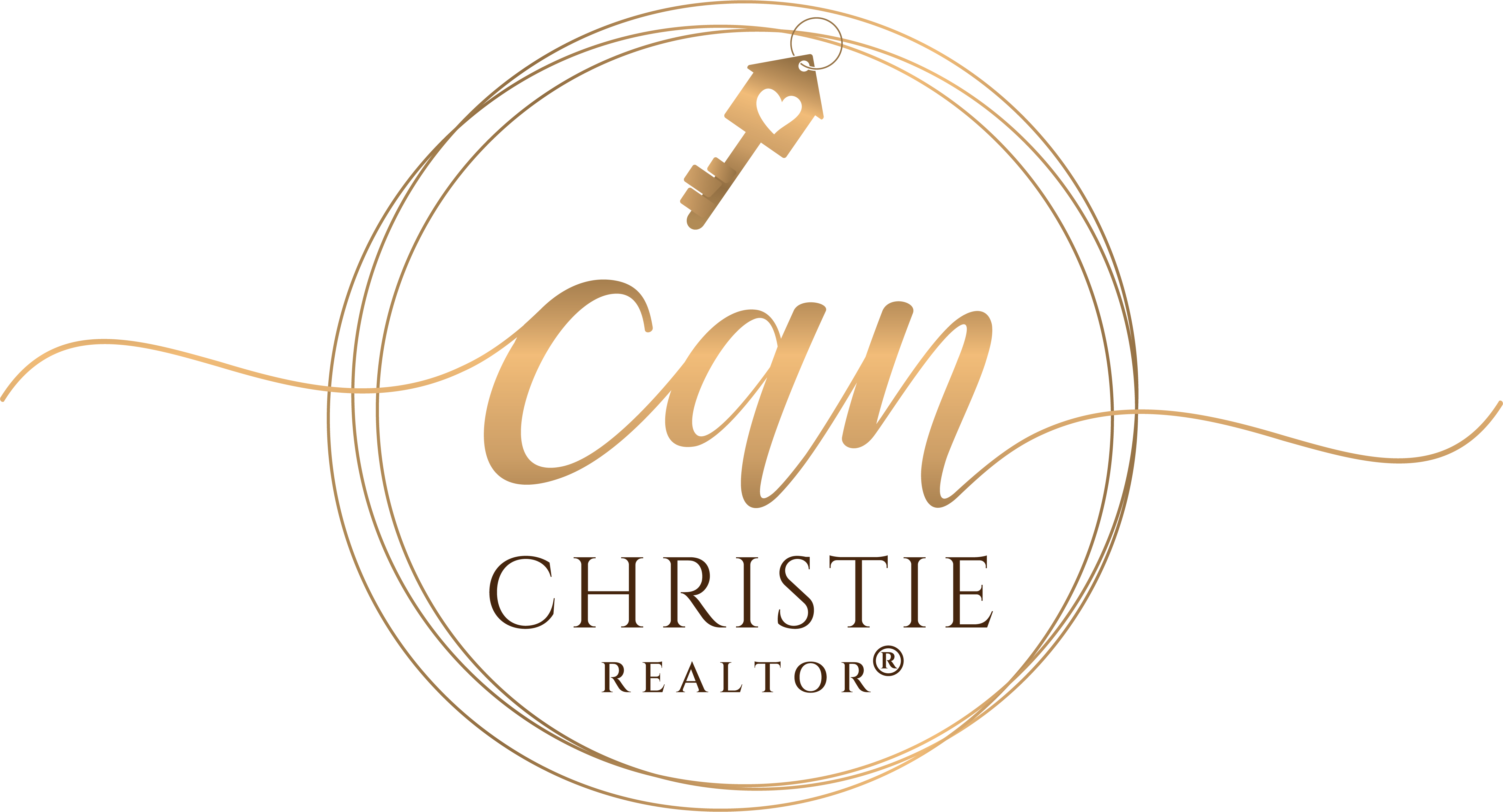$286,900
$319,900
10.3%For more information regarding the value of a property, please contact us for a free consultation.
3 Beds
2 Baths
1,458 SqFt
SOLD DATE : 06/27/2025
Key Details
Sold Price $286,900
Property Type Single Family Home
Sub Type Single Family Residence
Listing Status Sold
Purchase Type For Sale
Square Footage 1,458 sqft
Price per Sqft $196
Subdivision Park View
MLS Listing ID 4246396
Sold Date 06/27/25
Style Ranch,Transitional
Bedrooms 3
Full Baths 2
Construction Status Completed
Abv Grd Liv Area 1,458
Year Built 1986
Lot Size 0.347 Acres
Acres 0.347
Lot Dimensions 77X193X66X185
Property Sub-Type Single Family Residence
Property Description
SELLERS WILL ENTERTAIN OFFERS BETWEEN $289,900.00-$319,900.00 or Above. Great opportunity to own a 3 Bedroom 2 Bath Ranch Home under $350,000.00. This home is situated on a beautiful well maintained lot and features an Open Floor Plan just waiting for you to put your own personal design touches. The Foyer opens to a generous size Great Room with Wood Floors and Full Brick Fireplace. Enter the Kitchen/Dining Room Area and you will notice the Beautiful Cevron Style Gray Tone Vinyl Tile Floor. The Gray Cabinets are adorned with Granite Counter Tops. The Kitchen also feature Stainless Appliances which include a Refrigerator to remain. The exit door from the Kitchen leads to a Wrap Around Porch which accesses the Back Deck and Yard. The Dining Area is open to the Kitchen and Great Room with a French Atrium Door leading to the Bonus Room/Den. This room Features Brazilian Cherry Wood Floors W/Rustic Wood Accent Wall. Fenced Rear Yard W/Patio, Fire Pit, & Covered Deck. 25X18 Garage Work Shop.
Location
State NC
County Cabarrus
Zoning RM-2
Rooms
Main Level Bedrooms 3
Interior
Interior Features Attic Stairs Pulldown, Entrance Foyer, Open Floorplan, Walk-In Closet(s), Other - See Remarks
Heating Heat Pump
Cooling Central Air, Ductless
Flooring Carpet, Laminate, Hardwood, Tile, Vinyl, Wood
Fireplaces Type Great Room, Wood Burning, Other - See Remarks
Fireplace true
Appliance Dishwasher, Disposal, Electric Range, Electric Water Heater, Exhaust Hood, Plumbed For Ice Maker, Refrigerator with Ice Maker
Laundry Electric Dryer Hookup, In Hall, Laundry Closet, Main Level, Washer Hookup
Exterior
Exterior Feature Fire Pit, Other - See Remarks
Garage Spaces 1.0
Fence Back Yard, Cross Fenced, Fenced, Full, Privacy, Wood
Community Features None
Utilities Available Electricity Connected
Roof Type Shingle
Street Surface Concrete,Paved
Porch Covered, Deck, Front Porch, Patio, Side Porch, Wrap Around
Garage true
Building
Lot Description Level
Foundation Slab
Sewer Public Sewer
Water City
Architectural Style Ranch, Transitional
Level or Stories One
Structure Type Rough Sawn,Wood
New Construction false
Construction Status Completed
Schools
Elementary Schools Wolf Meadow
Middle Schools J.N. Fries
High Schools West Cabarrus
Others
Senior Community false
Acceptable Financing Cash, Conventional, FHA, VA Loan
Horse Property None
Listing Terms Cash, Conventional, FHA, VA Loan
Special Listing Condition None
Read Less Info
Want to know what your home might be worth? Contact us for a FREE valuation!

Our team is ready to help you sell your home for the highest possible price ASAP
© 2025 Listings courtesy of Canopy MLS as distributed by MLS GRID. All Rights Reserved.
Bought with Carie Cosenza • EXP Realty LLC Mooresville
GET MORE INFORMATION
Agent | License ID: C12658






