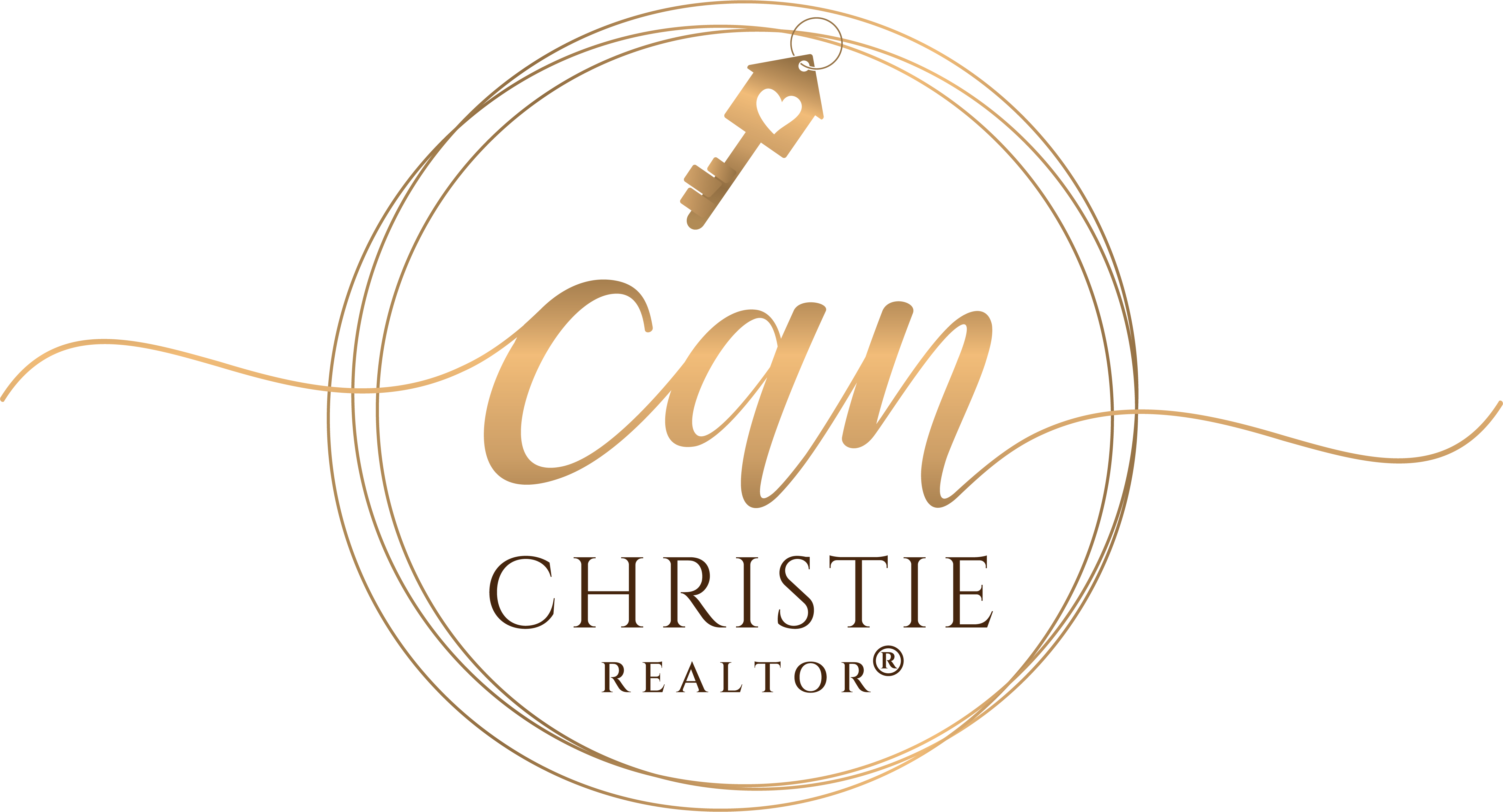$482,000
$500,000
3.6%For more information regarding the value of a property, please contact us for a free consultation.
4 Beds
4 Baths
2,792 SqFt
SOLD DATE : 04/24/2025
Key Details
Sold Price $482,000
Property Type Single Family Home
Sub Type Single Family Residence
Listing Status Sold
Purchase Type For Sale
Square Footage 2,792 sqft
Price per Sqft $172
Subdivision Carolina Village
MLS Listing ID 4207288
Sold Date 04/24/25
Bedrooms 4
Full Baths 2
Half Baths 2
HOA Fees $46/ann
HOA Y/N 1
Abv Grd Liv Area 2,792
Year Built 2009
Lot Size 6,098 Sqft
Acres 0.14
Property Sub-Type Single Family Residence
Property Description
Exceptional former model home in desirable Carolina Village neighborhood with 4 bedrooms 2 full bathrooms and 2 half bathrooms. Features include attached 2 garage, rocking chair front porch, large sunroom, formal dining room with tray ceiling, home office on main floor with French doors, family room with gas logs fireplace, granite counter tops and stainless appliances in kitchen, spacious loft on upper level, multi-functional 4th bedroom or bonus with closet (does not have a door from hallway), spacious primary bedroom with tray ceiling, primary bath with large walk-in closet and garden tub with separate shower, all appliance included - washer/dryer and refrigerator, inground irrigation system, and private patio in back yard, neighborhood features a community pool which is across the street. Located minutes from I-485, Carolina Place Mall, Ballantyne, restaurants, and retail.
Location
State NC
County Mecklenburg
Zoning R-MF
Interior
Interior Features Attic Other, Cable Prewire, Garden Tub, Pantry, Walk-In Closet(s), Other - See Remarks
Heating Central, Natural Gas
Cooling Ceiling Fan(s), Central Air
Flooring Carpet, Tile, Wood
Fireplaces Type Family Room, Gas Log
Fireplace true
Appliance Dishwasher, Disposal, Electric Cooktop, Electric Oven, Microwave, Refrigerator, Washer/Dryer
Laundry Laundry Closet, Upper Level
Exterior
Exterior Feature In-Ground Irrigation
Garage Spaces 2.0
Community Features Recreation Area, Sidewalks, Street Lights, Other
Street Surface Concrete,Paved
Porch Covered, Front Porch, Patio
Garage true
Building
Foundation Slab
Sewer Public Sewer
Water City
Level or Stories Two
Structure Type Vinyl
New Construction false
Schools
Elementary Schools Pineville
Middle Schools Quail Hollow
High Schools Ballantyne Ridge
Others
HOA Name Association Management Group
Senior Community false
Acceptable Financing Cash, Conventional
Listing Terms Cash, Conventional
Special Listing Condition None
Read Less Info
Want to know what your home might be worth? Contact us for a FREE valuation!

Our team is ready to help you sell your home for the highest possible price ASAP
© 2025 Listings courtesy of Canopy MLS as distributed by MLS GRID. All Rights Reserved.
Bought with Drew Bartek • Realty One Group Revolution
GET MORE INFORMATION
Agent | License ID: C12658






