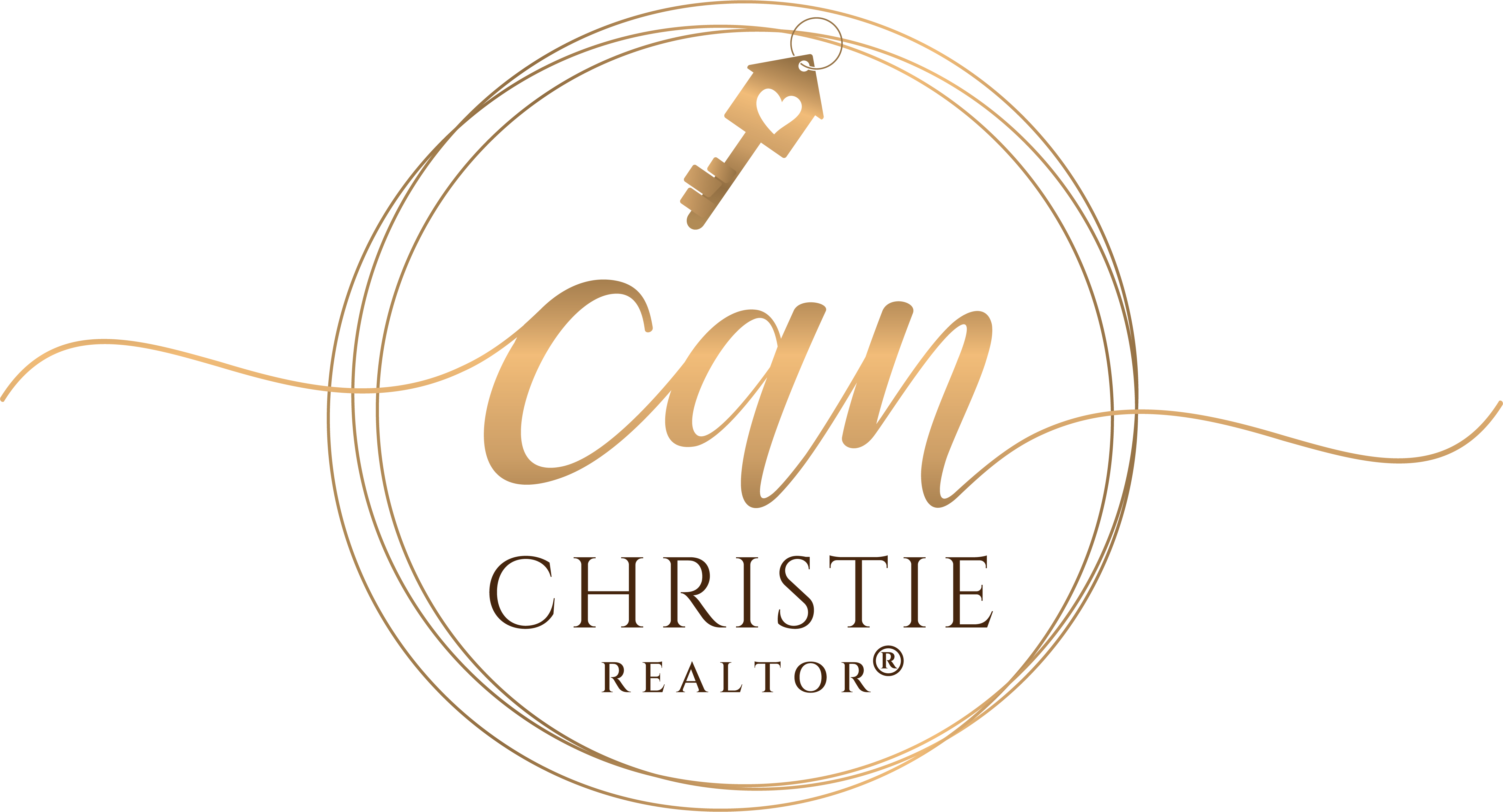$289,000
$286,000
1.0%For more information regarding the value of a property, please contact us for a free consultation.
4 Beds
3 Baths
3,204 SqFt
SOLD DATE : 06/28/2019
Key Details
Sold Price $289,000
Property Type Single Family Home
Sub Type Single Family Residence
Listing Status Sold
Purchase Type For Sale
Square Footage 3,204 sqft
Price per Sqft $90
Subdivision Austen Lakes
MLS Listing ID 3507633
Sold Date 06/28/19
Style A-Frame
Bedrooms 4
Full Baths 2
Half Baths 1
HOA Fees $25/ann
HOA Y/N 1
Year Built 2016
Lot Size 0.280 Acres
Acres 0.28
Lot Dimensions 87x191x51x195.
Property Sub-Type Single Family Residence
Property Description
This immaculate home is just waiting for you to make it yours. From the moment you pull into the driveway with it two car garage and enter the front door, you know this is the home you have been searching for. As You enter the home you will feel the grand open floor plan, with its formal dinning room. A butler pantry, that leads to a beautiful, spacious kitchen and a large island with plenty of seating . Cooking is fun on the stainless steel appliance and the beautiful granite counter tops puts this kitchen over the top. There is more, this home has a breakfast nook, and large open family room, with beautiful crown molding, a flex room to use as you choose. Making your way up the stair, you will find a luxurious master suite with its own setting area. Master bath offers separate shower and garden tub. The bonus space is perfect for hanging out on the second floor and you will fall in love with the size of the bedrooms. large fenced back yard for privacy. front porch, HURRY HOME
Location
State SC
County York
Interior
Interior Features Attic Walk In, Breakfast Bar, Garden Tub, Kitchen Island, Open Floorplan, Pantry, Split Bedroom, Tray Ceiling, Walk-In Closet(s), Window Treatments
Heating Heat Pump, Heat Pump, Multizone A/C, Zoned
Flooring Carpet, Tile, Wood
Fireplace false
Appliance Cable Prewire, Ceiling Fan(s), Dishwasher, Double Oven, Microwave, Refrigerator
Laundry Upper Level
Exterior
Exterior Feature Fence
Roof Type Shingle
Street Surface Concrete
Building
Lot Description Level
Building Description Stone Veneer,Vinyl Siding, 2 Story
Foundation Slab
Sewer Public Sewer
Water Public
Architectural Style A-Frame
Structure Type Stone Veneer,Vinyl Siding
New Construction false
Schools
Elementary Schools Cottonbelt
Middle Schools Unspecified
High Schools York Comprehensive
Others
HOA Name Austin Lake
Acceptable Financing Conventional, FHA
Listing Terms Conventional, FHA
Special Listing Condition None
Read Less Info
Want to know what your home might be worth? Contact us for a FREE valuation!

Our team is ready to help you sell your home for the highest possible price ASAP
© 2025 Listings courtesy of Canopy MLS as distributed by MLS GRID. All Rights Reserved.
Bought with Kim Anderson • Better Homes and Gardens Real Estate Paracle
GET MORE INFORMATION
Agent | License ID: C12658






