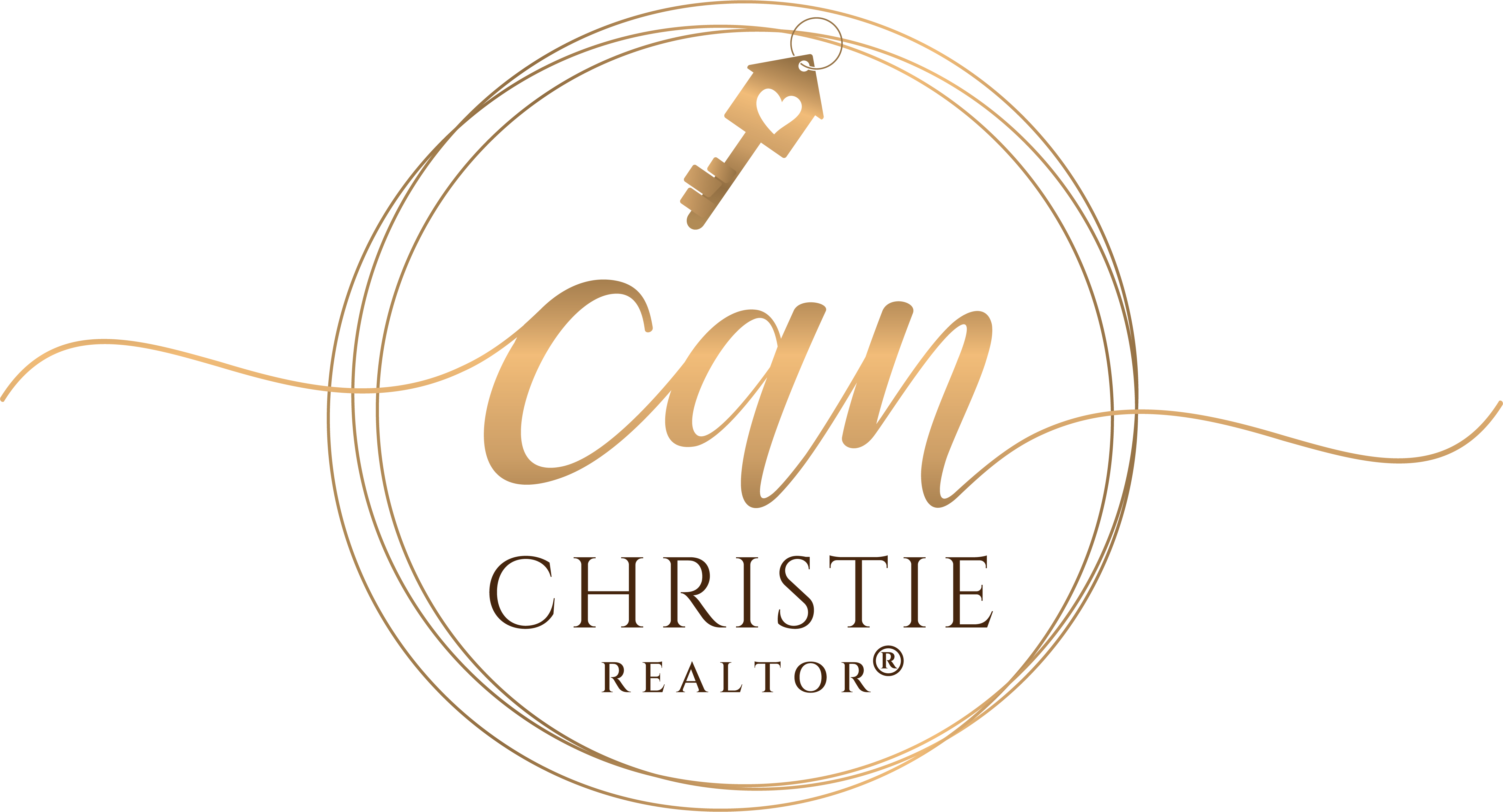3 Beds
2 Baths
2,034 SqFt
3 Beds
2 Baths
2,034 SqFt
Key Details
Property Type Single Family Home
Sub Type Single Family Residence
Listing Status Active
Purchase Type For Sale
Square Footage 2,034 sqft
Price per Sqft $258
Subdivision Sunny Acres
MLS Listing ID 4266941
Bedrooms 3
Full Baths 2
Construction Status Under Construction
Abv Grd Liv Area 2,034
Year Built 2025
Lot Size 1.250 Acres
Acres 1.25
Property Sub-Type Single Family Residence
Property Description
Location
State NC
County Alexander
Zoning R2
Rooms
Main Level Bedrooms 3
Main Level Bedroom(s)
Main Level Bathroom-Full
Main Level Bedroom(s)
Main Level Primary Bedroom
Main Level Bathroom-Full
Main Level Kitchen
Main Level Dining Area
Main Level Great Room
Main Level Laundry
Interior
Heating Electric, Heat Pump
Cooling Ceiling Fan(s), Heat Pump
Flooring Vinyl
Fireplaces Type Gas Log, Great Room
Fireplace true
Appliance Dishwasher, Electric Oven, Electric Range, Microwave
Laundry Laundry Room
Exterior
Garage Spaces 2.0
Utilities Available Electricity Connected
Waterfront Description None
View Long Range, Mountain(s)
Roof Type Metal
Street Surface Concrete,Paved
Porch Covered, Front Porch, Rear Porch
Garage true
Building
Lot Description Cleared
Dwelling Type Site Built
Foundation Crawl Space
Builder Name Ridgeline Construction/ Joseph Allen Miller
Sewer Septic Installed
Water County Water
Level or Stories One
Structure Type Metal
New Construction true
Construction Status Under Construction
Schools
Elementary Schools Wittenburg
Middle Schools West Alexander
High Schools Alexander Central
Others
Senior Community false
Restrictions Building,Deed
Acceptable Financing Cash, Conventional
Listing Terms Cash, Conventional
Special Listing Condition None
GET MORE INFORMATION
Agent | License ID: C12658






