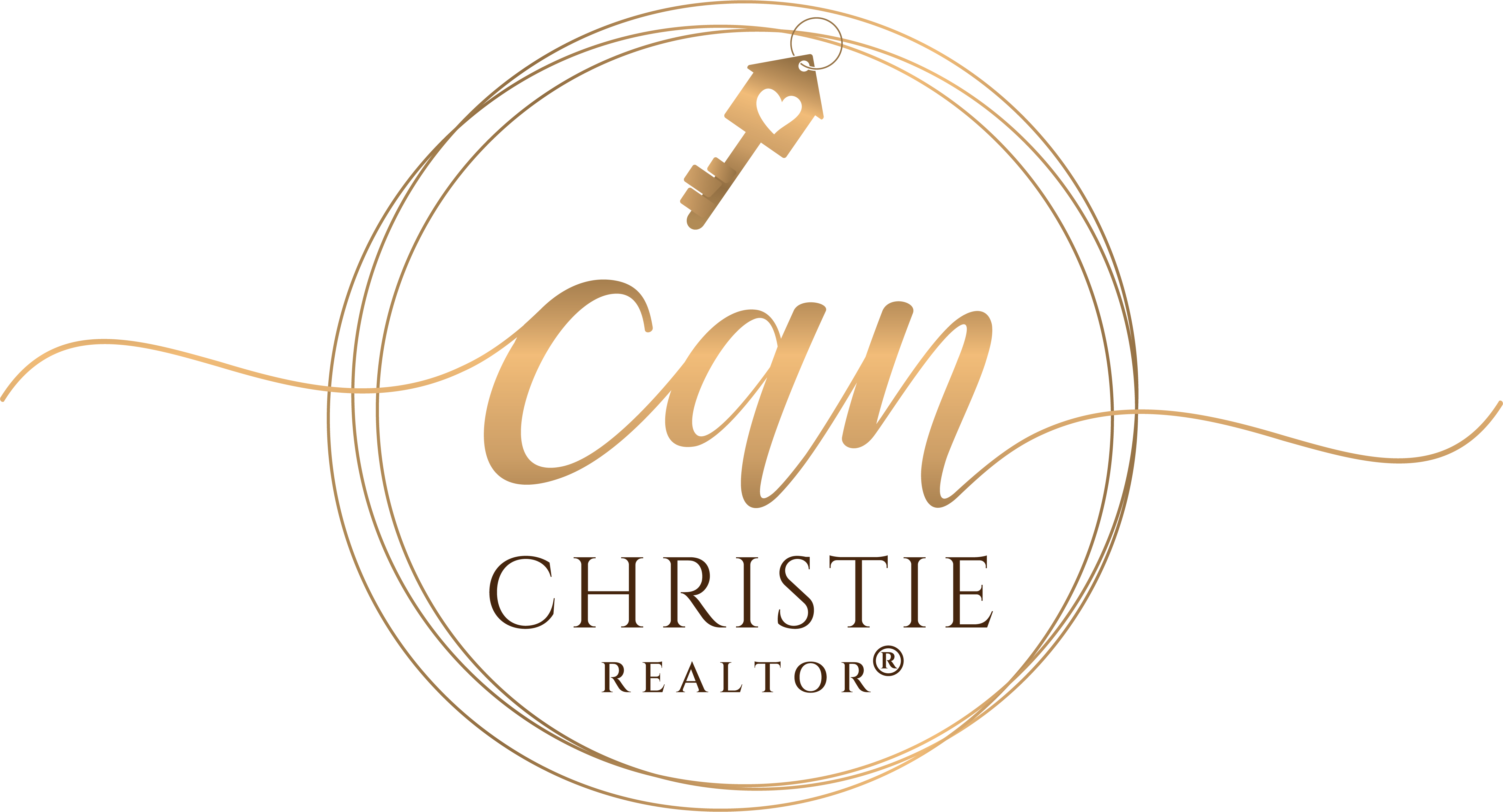2 Beds
2 Baths
1,252 SqFt
2 Beds
2 Baths
1,252 SqFt
Key Details
Property Type Single Family Home
Sub Type Single Family Residence
Listing Status Coming Soon
Purchase Type For Sale
Square Footage 1,252 sqft
Price per Sqft $395
MLS Listing ID 4264823
Bedrooms 2
Full Baths 1
Half Baths 1
Abv Grd Liv Area 1,252
Year Built 2021
Lot Size 11.600 Acres
Acres 11.6
Property Sub-Type Single Family Residence
Property Description
Location
State NC
County Madison
Zoning R-A
Rooms
Main Level Bedrooms 2
Main Level Bathroom-Full
Main Level Primary Bedroom
Main Level Bedroom(s)
Upper Level Kitchen
Upper Level Bathroom-Half
Upper Level Office
Upper Level Living Room
Main Level Laundry
Interior
Interior Features Attic Other
Heating Ductless, Propane
Cooling Ceiling Fan(s), Ductless
Flooring Tile, Wood
Fireplaces Type Propane
Fireplace true
Appliance Dishwasher, Disposal, Exhaust Hood, Gas Cooktop, Gas Oven, Gas Range, Microwave, Propane Water Heater, Refrigerator with Ice Maker, Washer/Dryer
Laundry Laundry Room, Main Level
Exterior
Exterior Feature Fence, Fire Pit
Fence Electric
Utilities Available Fiber Optics, Propane
Roof Type Metal
Street Surface Gravel
Porch Deck
Garage false
Building
Lot Description Cleared, Sloped, Creek/Stream, Wooded, Views
Dwelling Type Site Built
Foundation Slab
Sewer Septic Installed
Water Spring
Level or Stories Two
Structure Type Wood
New Construction false
Schools
Elementary Schools Unspecified
Middle Schools Unspecified
High Schools Unspecified
Others
Senior Community false
Acceptable Financing Cash, Conventional
Listing Terms Cash, Conventional
Special Listing Condition None
Virtual Tour https://youriguide.com/6321_nc_63_hot_springs_nc
GET MORE INFORMATION
Agent | License ID: C12658






