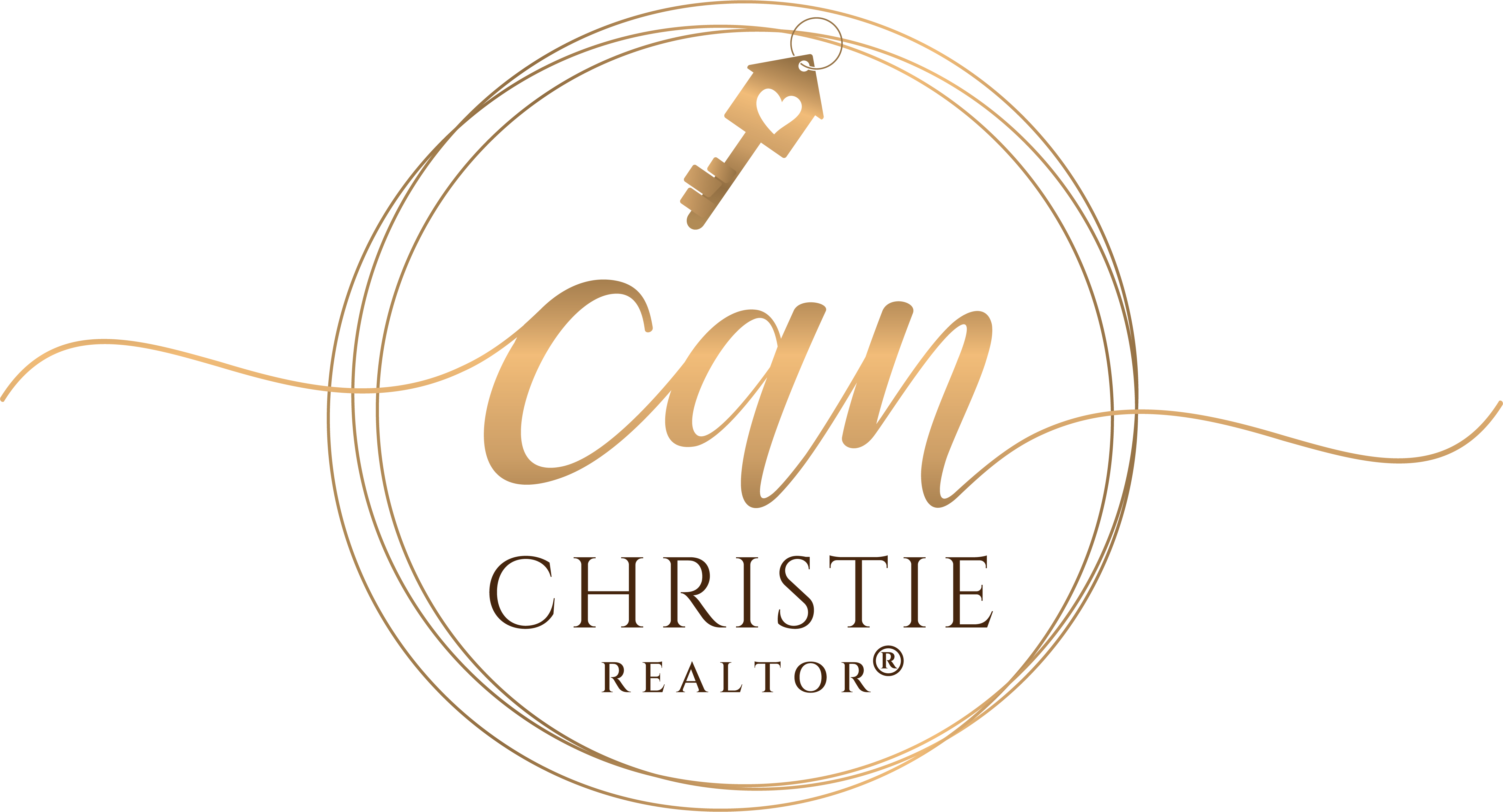3 Beds
3 Baths
2,137 SqFt
3 Beds
3 Baths
2,137 SqFt
Key Details
Property Type Single Family Home
Sub Type Single Family Residence
Listing Status Active
Purchase Type For Sale
Square Footage 2,137 sqft
Price per Sqft $418
Subdivision West End
MLS Listing ID 4260783
Style Arts and Crafts
Bedrooms 3
Full Baths 2
Half Baths 1
Abv Grd Liv Area 2,137
Year Built 2020
Lot Size 4,791 Sqft
Acres 0.11
Property Sub-Type Single Family Residence
Property Description
Location
State NC
County Transylvania
Zoning Resident
Rooms
Main Level Bedrooms 1
Main Level Primary Bedroom
Main Level Great Room
Main Level Bathroom-Half
Main Level Dining Area
Main Level Bathroom-Full
Upper Level Bedroom(s)
Upper Level Bedroom(s)
Upper Level Bathroom-Full
Interior
Heating Central, Forced Air, Natural Gas, Zoned
Cooling Central Air, Zoned
Flooring Laminate, Tile
Fireplaces Type Gas Unvented
Fireplace true
Appliance Dishwasher, Disposal, Electric Water Heater, Exhaust Hood, Gas Range, Microwave, Refrigerator, Washer/Dryer
Laundry Laundry Room, Main Level
Exterior
Garage Spaces 2.0
Fence Fenced
Utilities Available Cable Available, Natural Gas
Roof Type Shingle
Street Surface Concrete,Paved
Porch Covered, Front Porch, Side Porch
Garage true
Building
Lot Description Level
Dwelling Type Site Built
Foundation Slab
Sewer Public Sewer
Water City
Architectural Style Arts and Crafts
Level or Stories Two
Structure Type Fiber Cement,Wood
New Construction false
Schools
Elementary Schools Brevard
Middle Schools Brevard
High Schools Brevard
Others
Senior Community false
Restrictions Use
Special Listing Condition None
Virtual Tour https://singlepointmedia.hd.pics/294-W-Main-St
GET MORE INFORMATION
Agent | License ID: C12658






