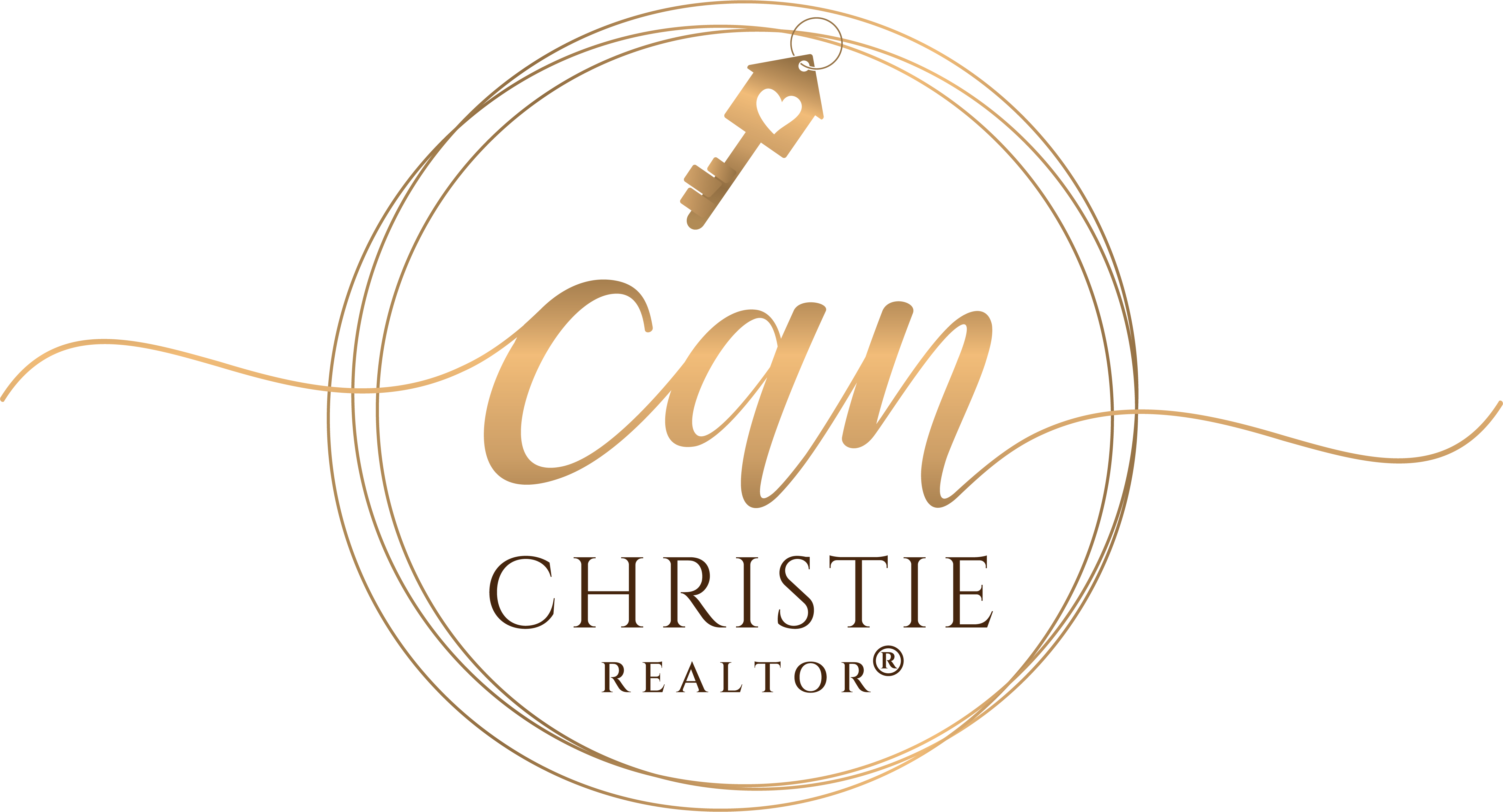3 Beds
3 Baths
3,056 SqFt
3 Beds
3 Baths
3,056 SqFt
Key Details
Property Type Single Family Home
Sub Type Single Family Residence
Listing Status Active
Purchase Type For Sale
Square Footage 3,056 sqft
Price per Sqft $253
Subdivision Cataloochee Ranch Estates
MLS Listing ID 4261603
Style Circular,Contemporary,Other
Bedrooms 3
Full Baths 2
Half Baths 1
HOA Fees $900/ann
HOA Y/N 1
Abv Grd Liv Area 1,606
Year Built 2006
Lot Size 1.040 Acres
Acres 1.04
Property Sub-Type Single Family Residence
Property Description
Location
State NC
County Haywood
Zoning NONE
Rooms
Basement Daylight, Exterior Entry, Finished, Full, Interior Entry, Walk-Out Access
Main Level Bedrooms 1
Main Level Living Room
Main Level Kitchen
Main Level Laundry
Main Level Office
Main Level Bathroom-Half
Main Level Primary Bedroom
Main Level Bathroom-Full
Main Level Workshop
Basement Level Family Room
Basement Level Bedroom(s)
Basement Level Bedroom(s)
Basement Level Bathroom-Full
Interior
Interior Features Built-in Features, Entrance Foyer, Open Floorplan
Heating Central, Electric, Heat Pump, Zoned
Cooling Central Air, Electric, Heat Pump, Zoned
Flooring Carpet, Tile, Wood
Fireplaces Type Family Room, Gas Log, Living Room
Fireplace true
Appliance Dishwasher, Double Oven, Electric Water Heater, Microwave, Refrigerator, Washer, Washer/Dryer
Laundry Laundry Room
Exterior
Garage Spaces 2.0
Community Features Gated
Utilities Available Electricity Connected, Phone Connected, Satellite Internet Available
View Mountain(s), Winter
Roof Type Shingle
Street Surface Gravel
Porch Deck
Garage true
Building
Lot Description Private, Views
Dwelling Type Site Built
Foundation Basement
Sewer Septic Installed
Water Shared Well
Architectural Style Circular, Contemporary, Other
Level or Stories One
Structure Type Hardboard Siding
New Construction false
Schools
Elementary Schools Jonathan Valley
Middle Schools Waynesville
High Schools Tuscola
Others
Senior Community false
Restrictions Deed
Acceptable Financing Cash, Conventional, VA Loan
Listing Terms Cash, Conventional, VA Loan
Special Listing Condition None
Virtual Tour https://www.zillow.com/view-imx/3ef9c818-69ea-49b7-ba3c-8d216490b1d2?initialViewType=pano&utm_source=dashboard
GET MORE INFORMATION
Agent | License ID: C12658






