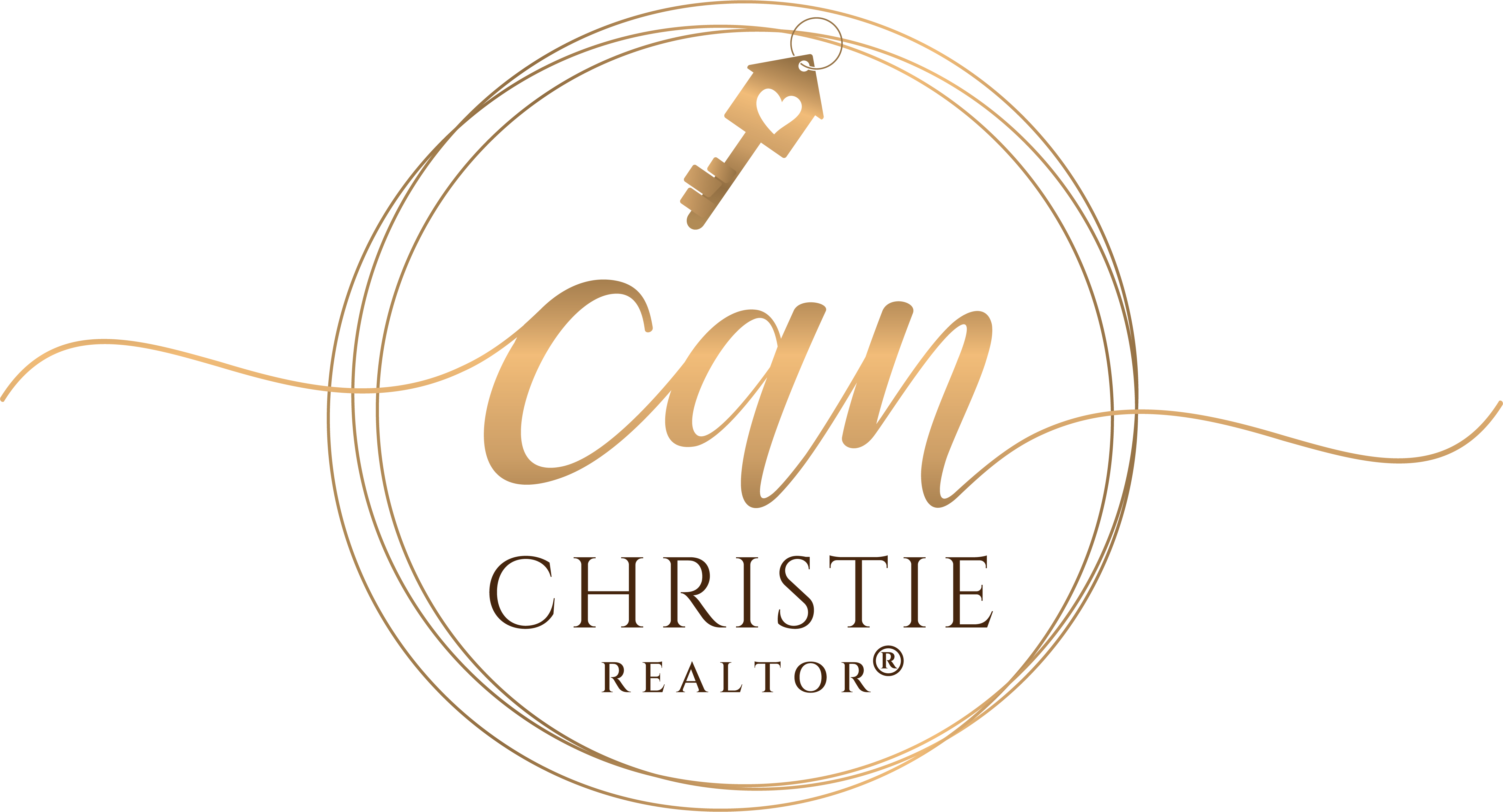3 Beds
2 Baths
1,885 SqFt
3 Beds
2 Baths
1,885 SqFt
OPEN HOUSE
Sat May 24, 12:00pm - 2:00pm
Key Details
Property Type Single Family Home
Sub Type Single Family Residence
Listing Status Coming Soon
Purchase Type For Sale
Square Footage 1,885 sqft
Price per Sqft $305
Subdivision Dogwood Grove
MLS Listing ID 4257778
Style Ranch
Bedrooms 3
Full Baths 2
Abv Grd Liv Area 1,885
Year Built 1960
Lot Size 0.490 Acres
Acres 0.49
Lot Dimensions 108x199x107x198
Property Sub-Type Single Family Residence
Property Description
Location
State NC
County Buncombe
Zoning RS4
Rooms
Main Level Bedrooms 3
Main Level Primary Bedroom
Main Level Bedroom(s)
Main Level Bathroom-Full
Main Level Bedroom(s)
Main Level Bathroom-Full
Main Level Dining Room
Main Level Family Room
Main Level Kitchen
Main Level Living Room
Interior
Interior Features Entrance Foyer, Kitchen Island, Open Floorplan, Pantry, Storage
Heating Heat Pump
Cooling Central Air
Flooring Tile, Vinyl, Wood
Fireplaces Type Fire Pit, Living Room, Wood Burning
Fireplace true
Appliance Electric Water Heater, ENERGY STAR Qualified Dishwasher, Gas Oven, Gas Range, Microwave, Refrigerator with Ice Maker, Washer/Dryer
Laundry Laundry Closet, Main Level, Sink
Exterior
Exterior Feature Fire Pit
Garage Spaces 1.0
Fence Back Yard, Partial
Community Features Street Lights
Utilities Available Cable Available, Electricity Connected, Natural Gas
Waterfront Description None
View Mountain(s)
Roof Type Shingle
Street Surface Concrete,Paved
Porch Covered, Rear Porch
Garage true
Building
Lot Description Hilly, Level, Private, Rolling Slope, Wooded, Views
Dwelling Type Site Built
Foundation Crawl Space, Slab
Sewer Public Sewer
Water City
Architectural Style Ranch
Level or Stories One
Structure Type Brick Full
New Construction false
Schools
Elementary Schools Haw Creek
Middle Schools Ac Reynolds
High Schools Ac Reynolds
Others
Senior Community false
Acceptable Financing Cash, Conventional, FHA, VA Loan
Horse Property None
Listing Terms Cash, Conventional, FHA, VA Loan
Special Listing Condition None
GET MORE INFORMATION
Agent | License ID: C12658




