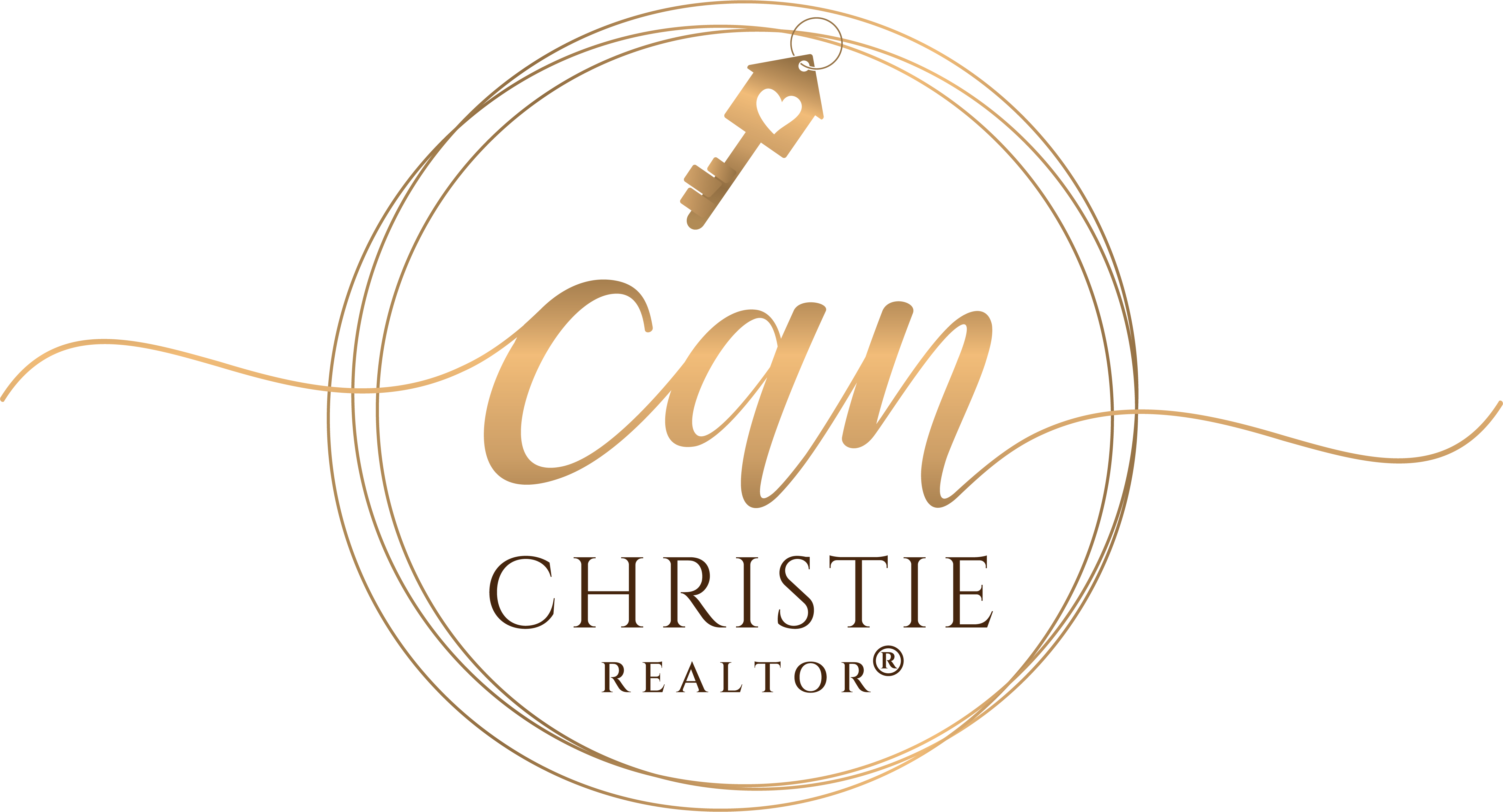3 Beds
2 Baths
1,484 SqFt
3 Beds
2 Baths
1,484 SqFt
Key Details
Property Type Single Family Home
Sub Type Single Family Residence
Listing Status Active
Purchase Type For Sale
Square Footage 1,484 sqft
Price per Sqft $111
MLS Listing ID 4255005
Bedrooms 3
Full Baths 1
Half Baths 1
Abv Grd Liv Area 1,484
Year Built 1948
Lot Size 1.070 Acres
Acres 1.07
Property Sub-Type Single Family Residence
Property Description
Location
State SC
County Lancaster
Zoning RR
Rooms
Main Level Bedrooms 3
Main Level, 11' 6" X 14' 7" Primary Bedroom
Main Level, 11' 3" X 10' 7" Bedroom(s)
Main Level, 11' 5" X 12' 6" Bedroom(s)
Main Level, 22' 5" X 10' 0" Kitchen
Main Level, 11' 6" X 14' 7" Living Room
Main Level, 13' 5" X 11' 4" Den
Interior
Heating Central, Natural Gas
Cooling Central Air, Electric
Flooring Carpet, Tile, Vinyl
Fireplaces Type Living Room, Wood Burning, Other - See Remarks
Fireplace true
Appliance Electric Water Heater, Plumbed For Ice Maker, Refrigerator
Laundry Electric Dryer Hookup, In Kitchen
Exterior
Carport Spaces 1
Community Features None
Utilities Available Cable Available, Electricity Connected, Natural Gas
Waterfront Description None
Roof Type Shingle
Street Surface Concrete,Paved
Accessibility Bath Grab Bars, Door Width 32 Inches or More, Entry Slope less than 1 foot, No Interior Steps, Ramp(s)-Main Level
Porch Covered, Front Porch
Garage false
Building
Lot Description Level, Private, Rolling Slope, Wooded
Dwelling Type Site Built
Foundation Crawl Space
Sewer Septic Installed
Water City
Level or Stories One
Structure Type Vinyl
New Construction false
Schools
Elementary Schools Kershaw
Middle Schools Andrew Jackson
High Schools Andrew Jackson
Others
Senior Community false
Acceptable Financing Cash, Conventional, USDA Loan
Listing Terms Cash, Conventional, USDA Loan
Special Listing Condition None
GET MORE INFORMATION
Agent | License ID: C12658






