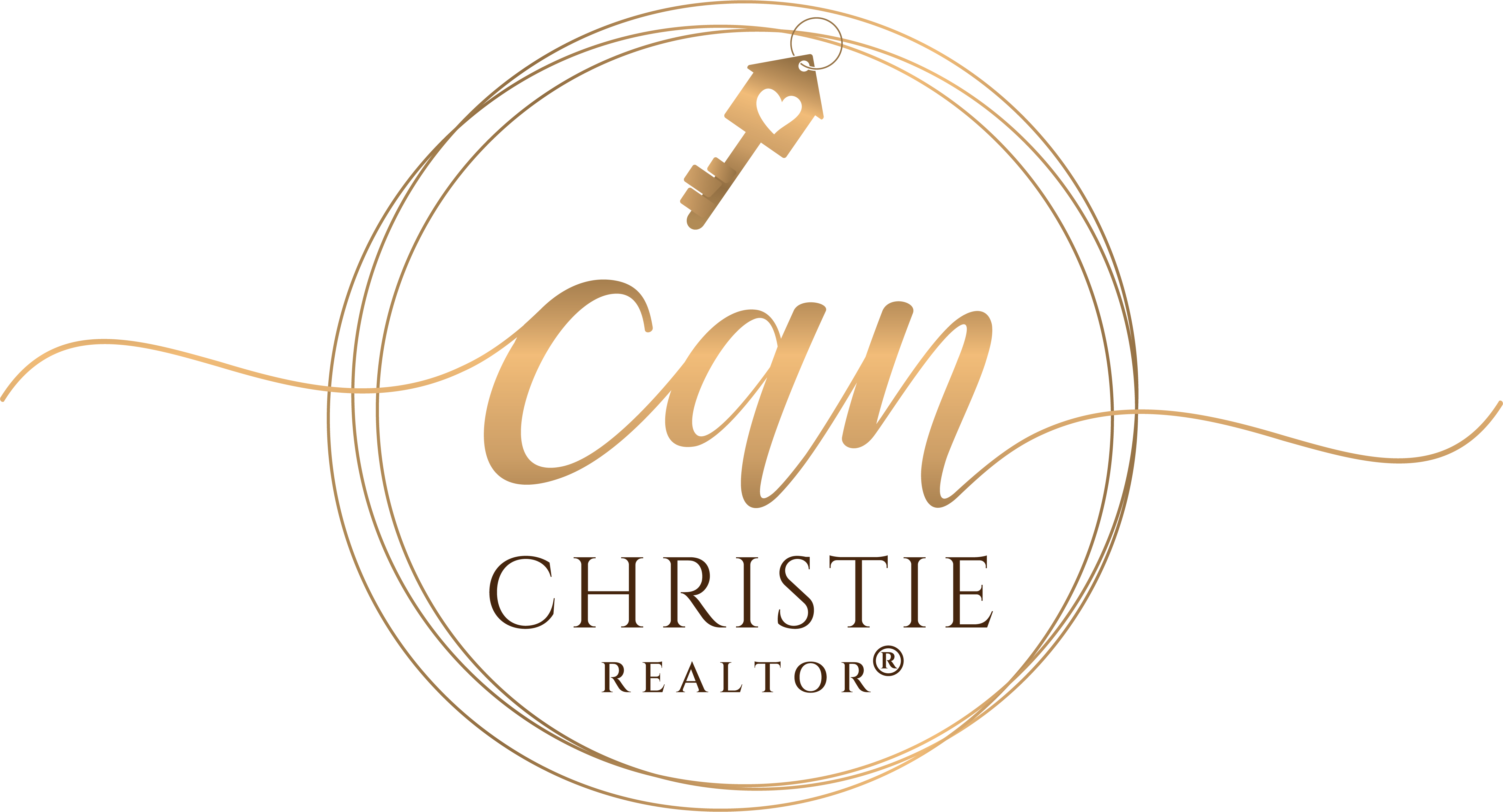5 Beds
4 Baths
3,751 SqFt
5 Beds
4 Baths
3,751 SqFt
OPEN HOUSE
Sat Apr 05, 1:00pm - 3:00pm
Key Details
Property Type Single Family Home
Sub Type Single Family Residence
Listing Status Active
Purchase Type For Sale
Square Footage 3,751 sqft
Price per Sqft $279
Subdivision Stone Creek Ranch
MLS Listing ID 4241331
Style Transitional
Bedrooms 5
Full Baths 3
Half Baths 1
HOA Fees $255/qua
HOA Y/N 1
Abv Grd Liv Area 3,751
Year Built 2006
Lot Size 0.260 Acres
Acres 0.26
Property Sub-Type Single Family Residence
Property Description
Step outside to a covered porch, perfect for entertaining in a private backyard setting. A spacious 3-car garage provides ample storage and parking. Plus, enjoy the ultimate convenience of being directly across from the community amenity center with community pool and playground.
Location
State NC
County Mecklenburg
Zoning MX-1(INN
Rooms
Upper Level Laundry
Upper Level Bonus Room
Main Level Kitchen
Main Level Study
Upper Level Primary Bedroom
Main Level Great Room
Main Level Living Room
Main Level Bathroom-Half
Upper Level Bathroom-Full
Upper Level Bathroom-Full
Upper Level Bathroom-Full
Upper Level Bedroom(s)
Upper Level Bedroom(s)
Upper Level Bedroom(s)
Upper Level Bedroom(s)
Interior
Interior Features Attic Stairs Pulldown, Drop Zone, Garden Tub, Kitchen Island, Open Floorplan, Pantry, Storage, Walk-In Closet(s), Walk-In Pantry
Heating Forced Air, Natural Gas
Cooling Ceiling Fan(s), Central Air
Flooring Carpet, Hardwood, Tile
Fireplaces Type Gas, Gas Log, Living Room
Fireplace true
Appliance Dishwasher, Disposal, Double Oven, Gas Cooktop, Gas Water Heater, Microwave, Plumbed For Ice Maker
Laundry Laundry Room, Sink, Upper Level
Exterior
Exterior Feature In-Ground Irrigation
Garage Spaces 3.0
Community Features Clubhouse, Outdoor Pool, Playground, Sidewalks, Street Lights
Waterfront Description None
Roof Type Shingle
Street Surface Concrete,Paved
Porch Covered, Rear Porch
Garage true
Building
Lot Description Level, Private, Wooded
Dwelling Type Site Built
Foundation Slab
Builder Name Centex Homes
Sewer Public Sewer
Water City
Architectural Style Transitional
Level or Stories Two
Structure Type Brick Full,Stone,Synthetic Stucco
New Construction false
Schools
Elementary Schools Polo Ridge
Middle Schools J.M. Robinson
High Schools Ballantyne Ridge
Others
HOA Name Kuester
Senior Community false
Restrictions Architectural Review
Acceptable Financing Cash, Conventional, FHA, VA Loan
Horse Property None
Listing Terms Cash, Conventional, FHA, VA Loan
Special Listing Condition None
GET MORE INFORMATION
Agent | License ID: C12658






